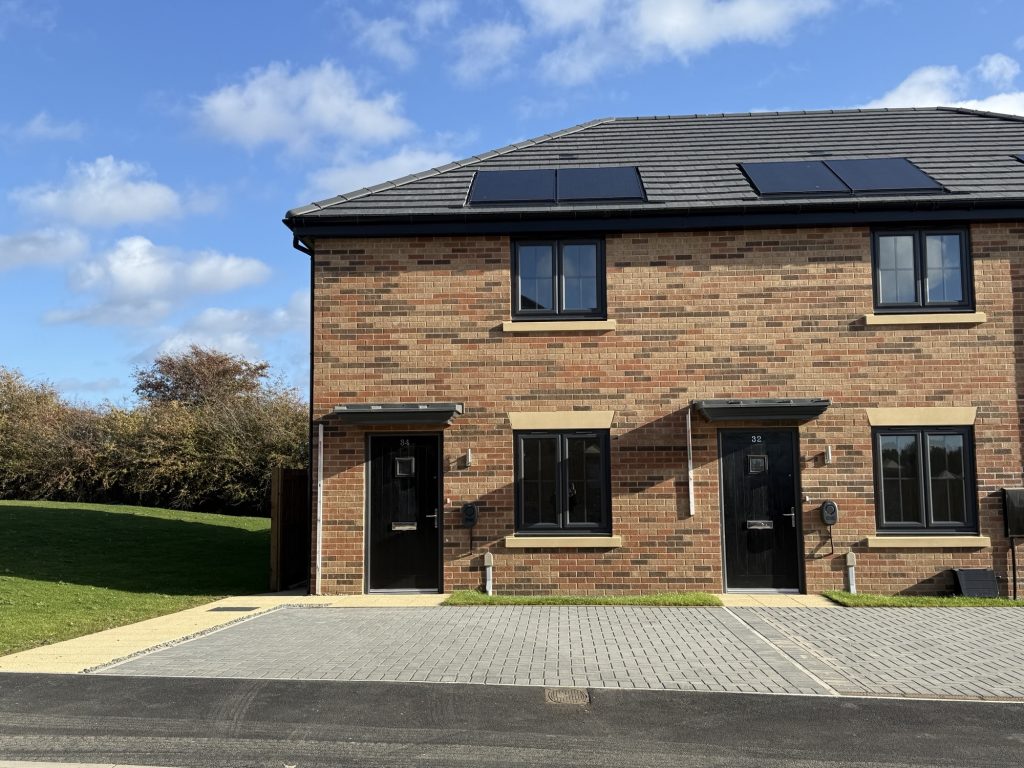
This brand new 2 bedroom property is situated at Windlestone point, Chilton, Ferryhill. On the groundfloor the property features a brand new fully-fitted kitchen, living room and donstairs toilet. Upstairs features 2 bedrooms and a family bathroom.
The property boasts its own rear garden, solar panels, EV charging and its own driveway.
Location:
The property is approx four miles from the A1(M). Situated between Durham and Darlington, both cities are easily accessible within a 20-minute drive. Local bus services connect residents to neighbouring towns like Newton Aycliffe, Bishop Auckland, Ferryhill, and Spennymoor, making it ideal for commuters.
This property is on the Shared Equity Scheme.
This is where the purchaser owns their home on Day one but they only pay for part of the equity initially. 75% equity is purchased on Day one. It is a usually a freehold purchase. Please note apartments are leasehold.
The purchaser would fund the initial equity amount by way of a deposit and mortgage. The remaining equity is held by Hellens Residential as a second charge for a time period (this is usually repayable on the 10th anniversary after purchase of the initial equity).
The equity loaned to the purchaser by Hellens Residential is then redeemed at end of the second charge period or when they sell the property (the earlier of the two events). The amount repayable to Hellens Residential is interest free and fixed at the initial purchase price. The equity loan needs to repaid in one lump sum.
With Shared Equity when it comes to resale there are no affordable home restrictions on the title. The seller would put their property on the market at full market value. From the sales proceeds received they would first repay their mortgage, second Hellens Residential and any remaining funds they would retain.

